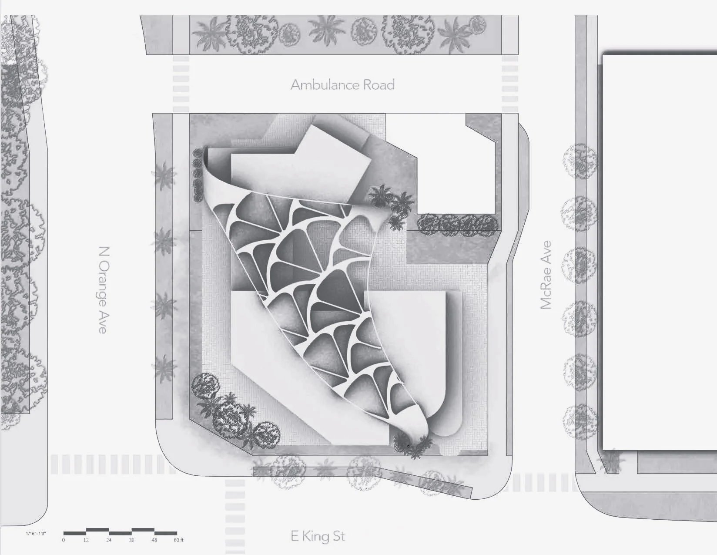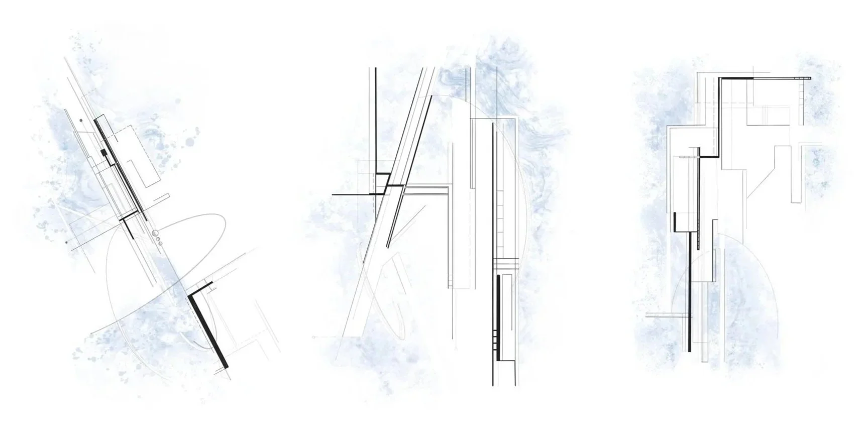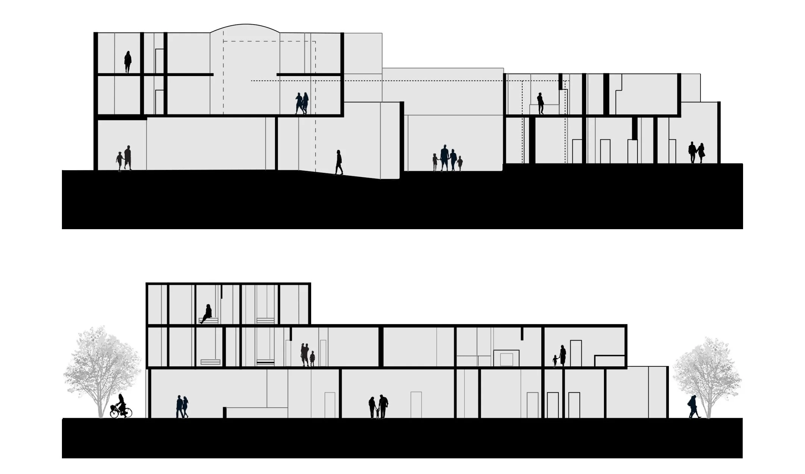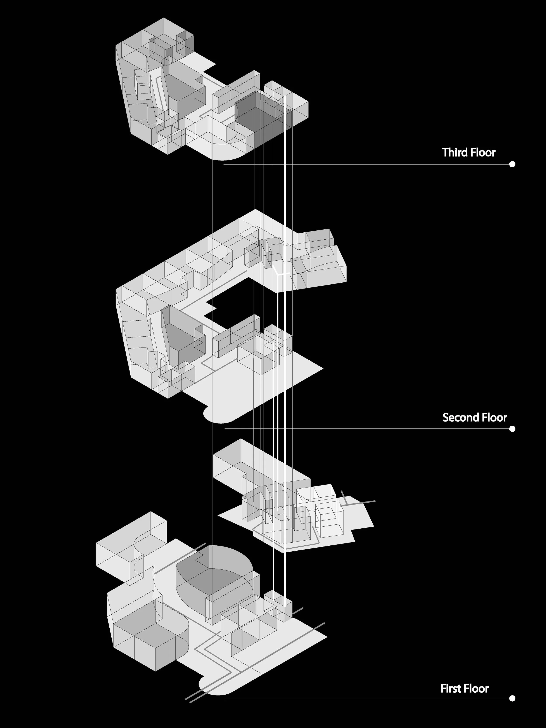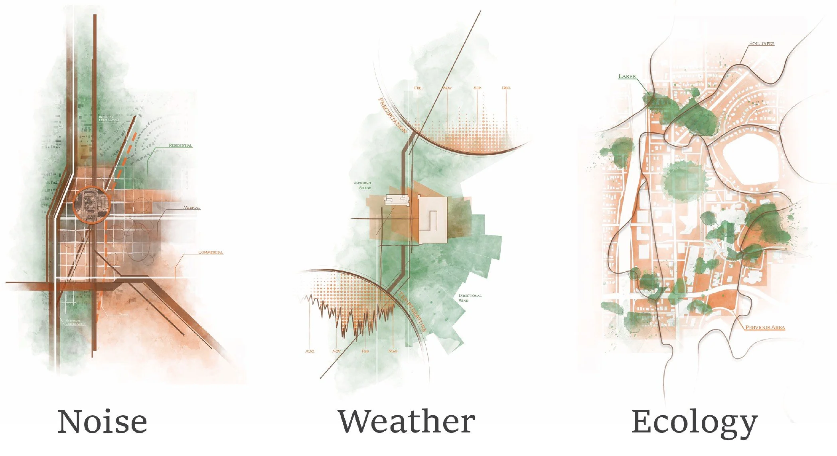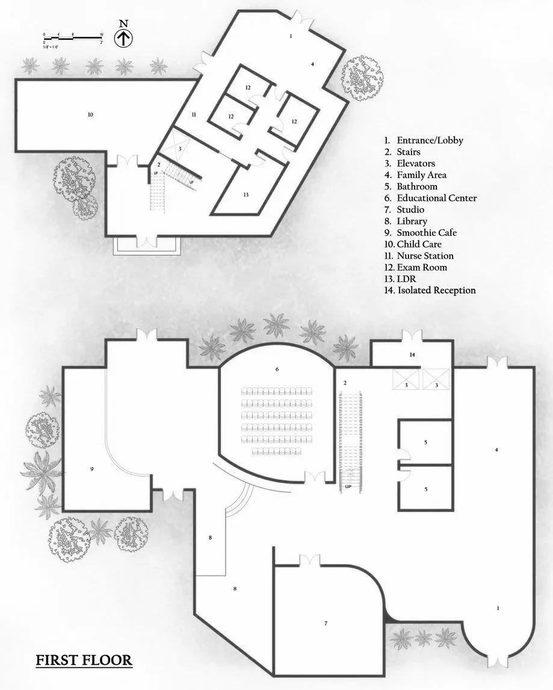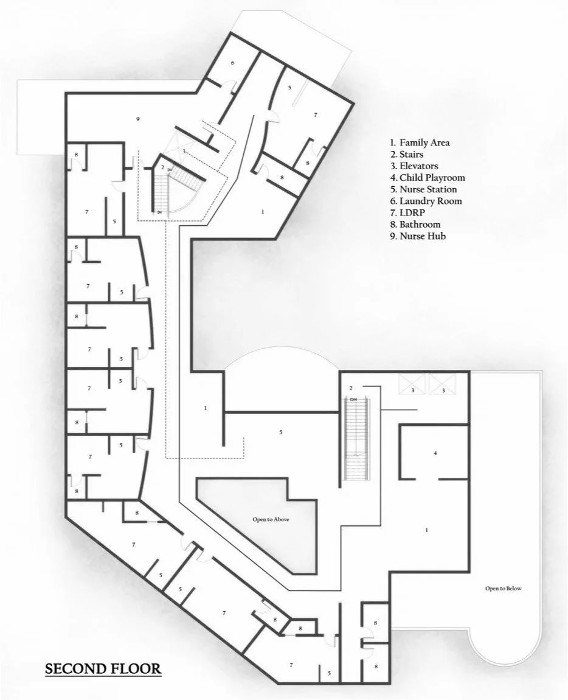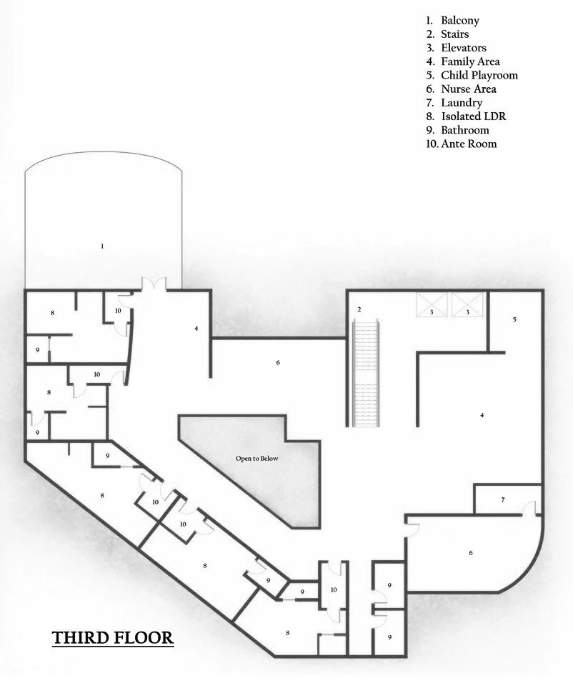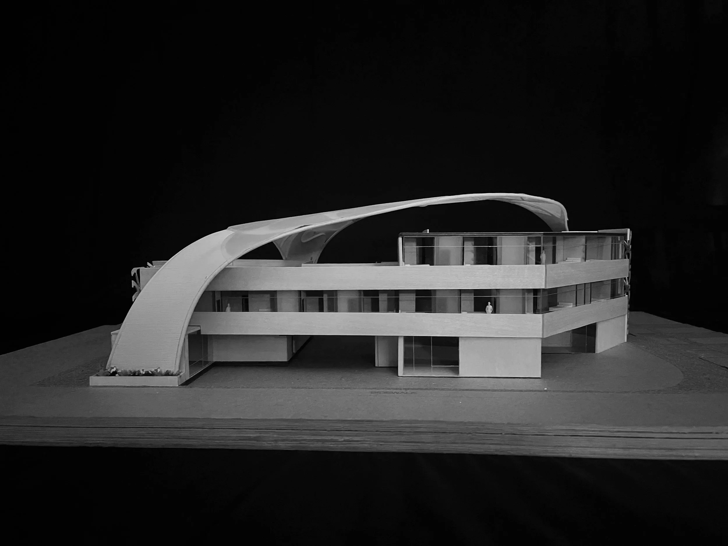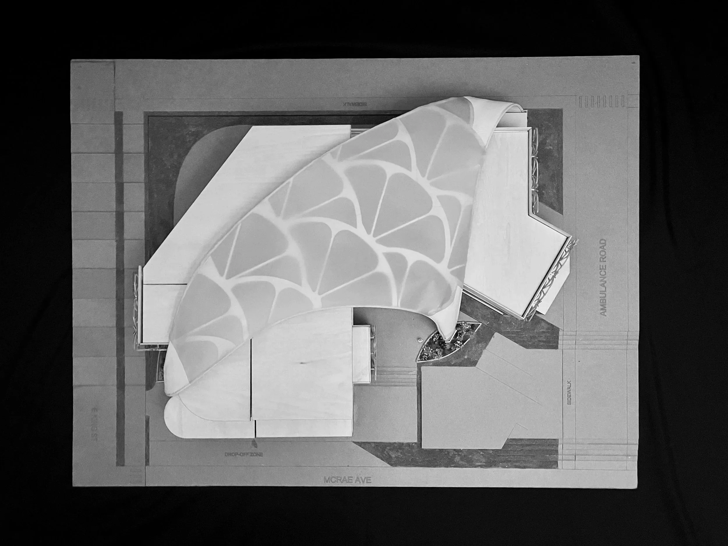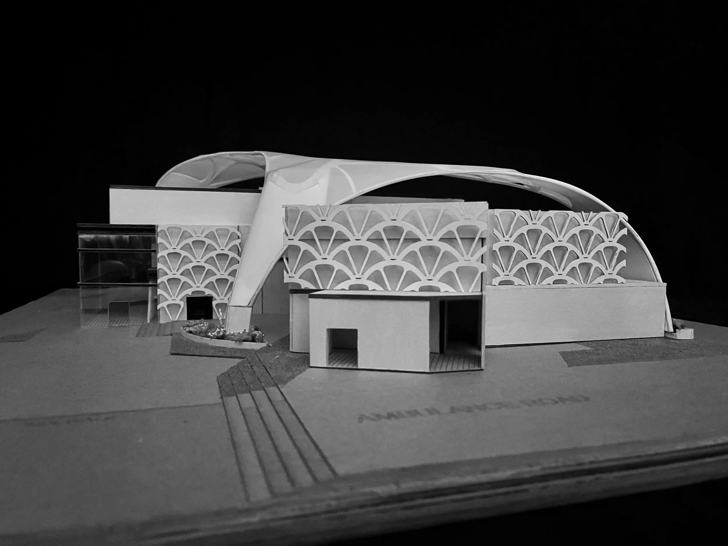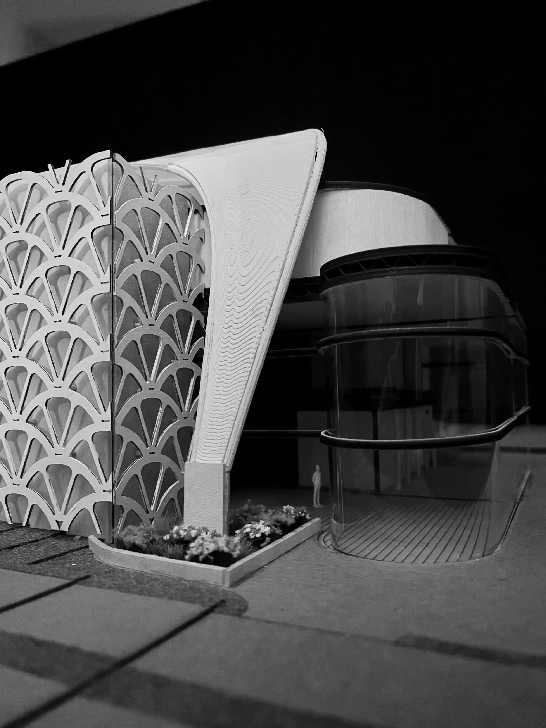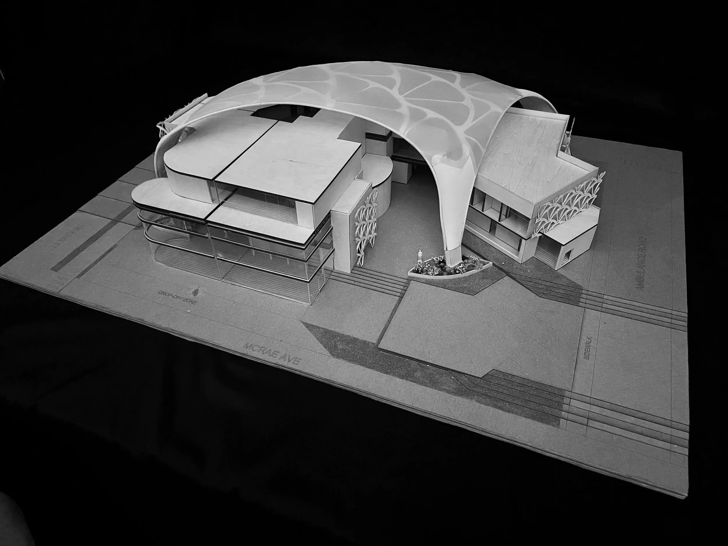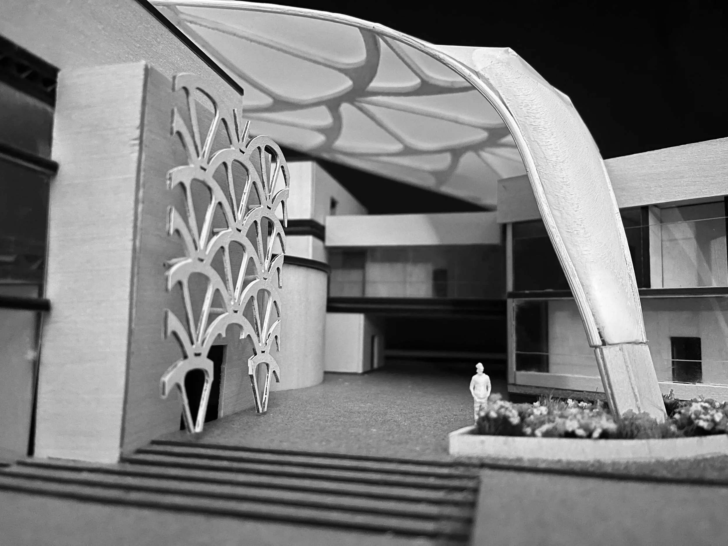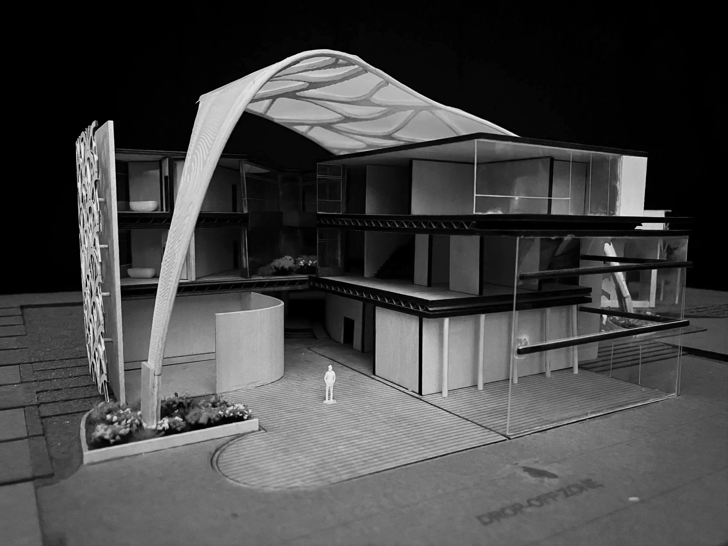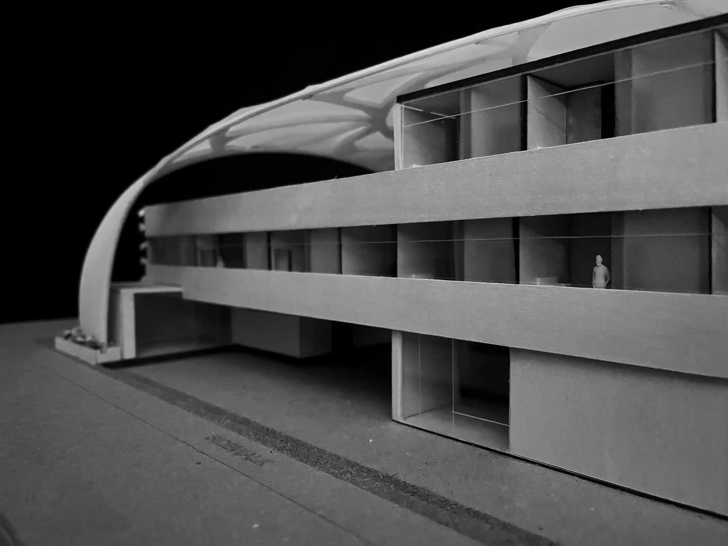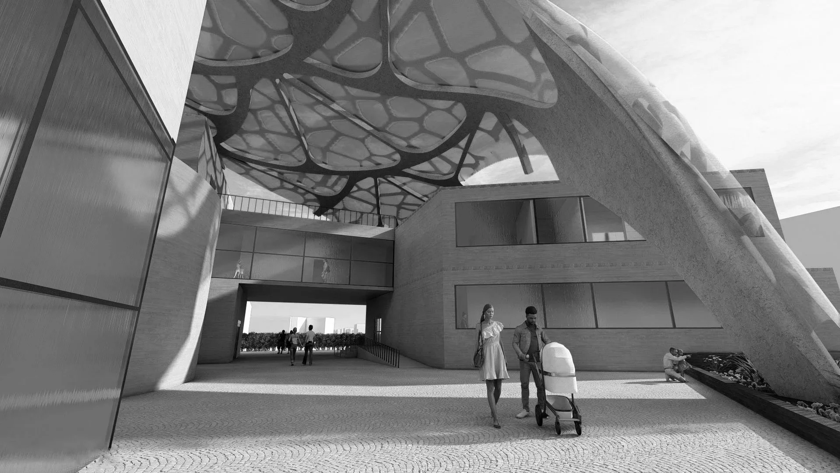
Citrus Haven Birthing Center
Site: N Orange Ave, Orlando, FL
For this group project, we were tasked with using 3D design software, 2D drawings, and physical modeling in order to create a birthing center. This structure measures at roughly 25,000 sq. ft. and includes birthing, educational, and community engagement spaces that are centered around maternity and childbirth.
Overview
This project is a testament to resilience, growth, and renewal. Inspired by the vitality of citrus groves, we aimed to provide a sanctuary that both uplifted and empowered women throughout their pregnancy journey. By fostering a sense of community, families are encouraged to connect with and support one another, allowing them to share their experiences in maternity and parenthood. At its core, our concept celebrates the strength found in connection, offering opportunities for transformation to the local community. By providing a haven for rest and renewal, we empower guests to grow, flourish, and prosper.
Conceptual Process Diagrams
Landscape
Material
Program
Site Plan
Exploded Axonometric Drawing
Section Drawings
Citrus Haven Renders
Site Studies & Floor Plans
Citrus Haven birthing center is located on the corner of E King St and N Orange Ave in downtown Orlando. After visiting the site, it became apparent that the loud, busy traffic and lack of shade could pose as a challenge when developing this project. These challenges encouraged our group to orient our building in a way to create a physical buffer between the street and visitors, as well as design a large shade structure that would protect visitors from the harsh sun.
Detail Drawings
Model Photos
Through a combination of 3D printing, laser cutting, and other traditional modeling techniques, we created this 1/8” = 1’ - 0” site model in order to explore its relation to the existing landscape of downtown Orlando. The exterior skin of our building is inspired by the native citrus groves that were once abundant in central Florida. The citrus pattern that wraps the exterior of our birthing center is meant to tie back to our concept of growth and prosperity. It is made of an aluminum material capable of withstanding harsh weather conditions, and can act as a sun shade as well. The grand canopy that envelops our building is intended to provide weather and sun protection, as well as create a barrier between city stimuli and site occupants.
