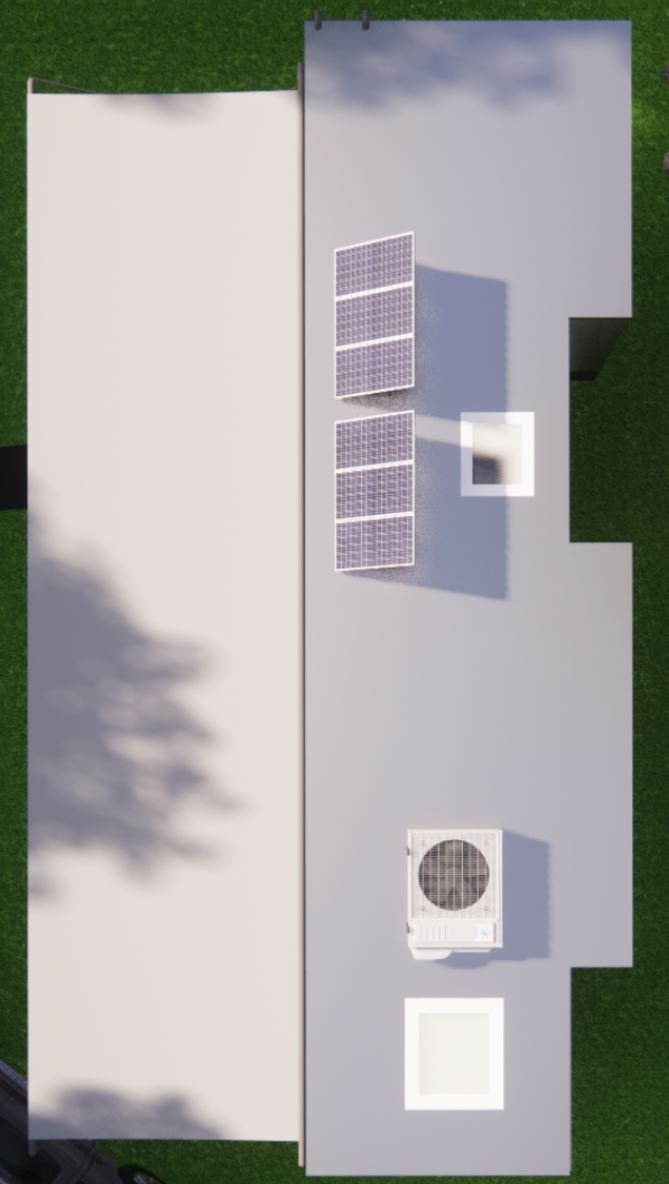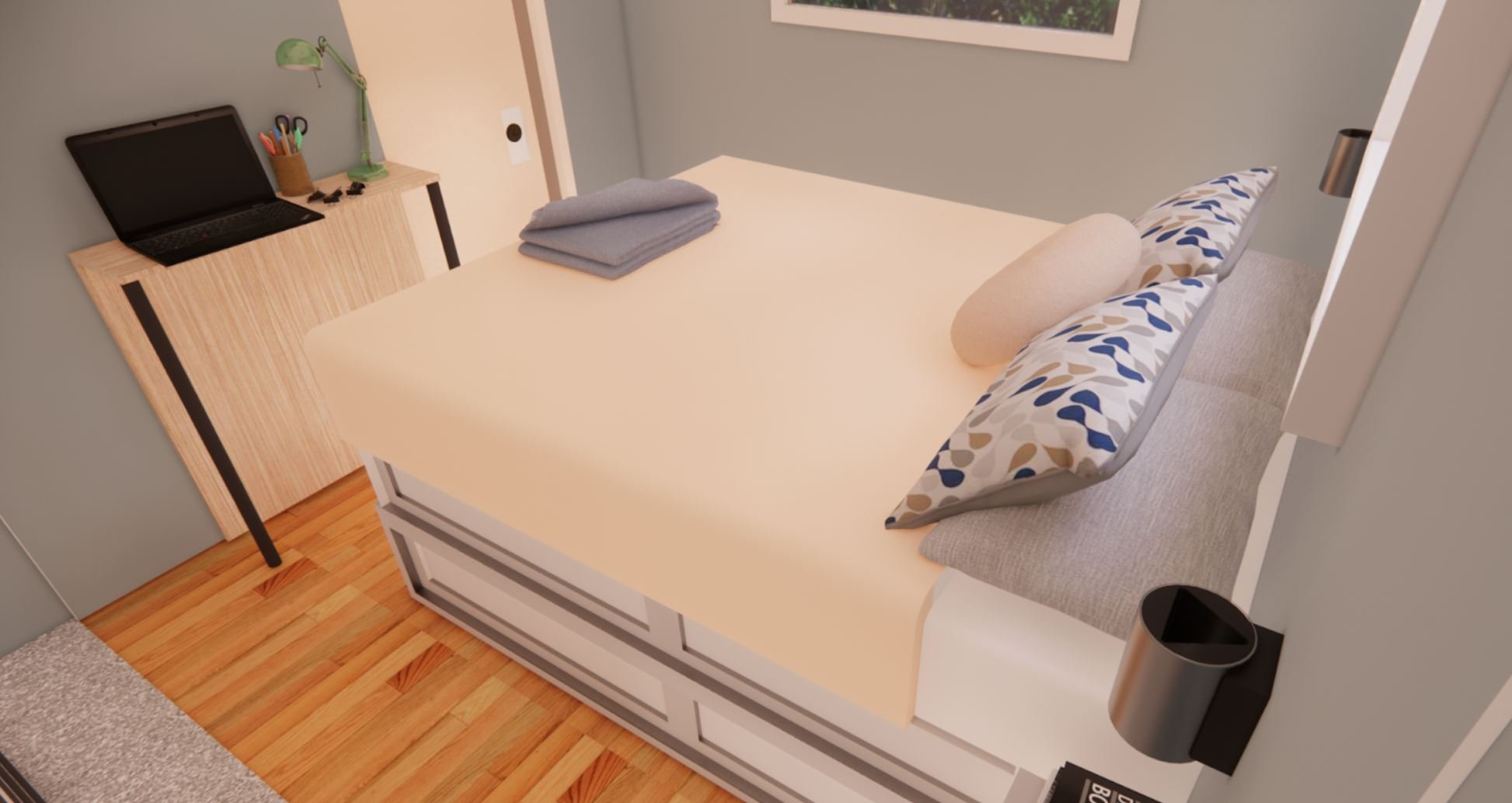The Sunshine Camper

































Design Process
Concept Statement
My concept for this project was to design and create a travel trailer that embodies comfort, luxury, and style. I was inspired to develop my concept after exploring different RV styles, researching traditional travel trailer floor layouts and blueprints, as well as going on field study trips to walk in real RVs.
Programming
Client’s Perceived Needs
Sitting area, dining area, kitchen, storage, sleeping area for a couple, sleeping area for guests, closet, bathroom, pet area, etc.
Client’s Actual Needs
Plumbing, lighting, air conditioning, counterspace, skylights, tables/chairs, ventilation, etc.
Criteria Matrix
Bubble Diagram & Block Planning
Client’s Qualitative Needs
Comfortable, organized, clean, spacious, efficient, quiet, secure, functional, durable, inviting, etc.

Selecting Camper Floorplan; Adding Details and Measurements

Floorplan Brainstorm Sketches

Front and Rear Elevations

Elevation Sketches

Exterior Design Sketch
Ideation Sketches
Exploring Design Concepts
Continuation of Exploring Design Concepts
Imagining What the Camper Exterior May Look Like
Creating a Life-Sized Camper Using Tape
Tape measurements are to scale and proportionate. In total the RV tape layout was 30 feet long and 8 feet wide.

Rear Bedroom Furnished with a Queen Bed, 2 End Tables, 8-Foot Linear Closet, and Small Desk

Hallway Leading to Full Bathroom, Porch Entryway, and Closet with Washer/Dryer Combo

Open Concept Living Room Furnished with a Couch, End Table, and Entertainment System

Open Concept Kitchen in Front of Camper with Access to Outdoors




